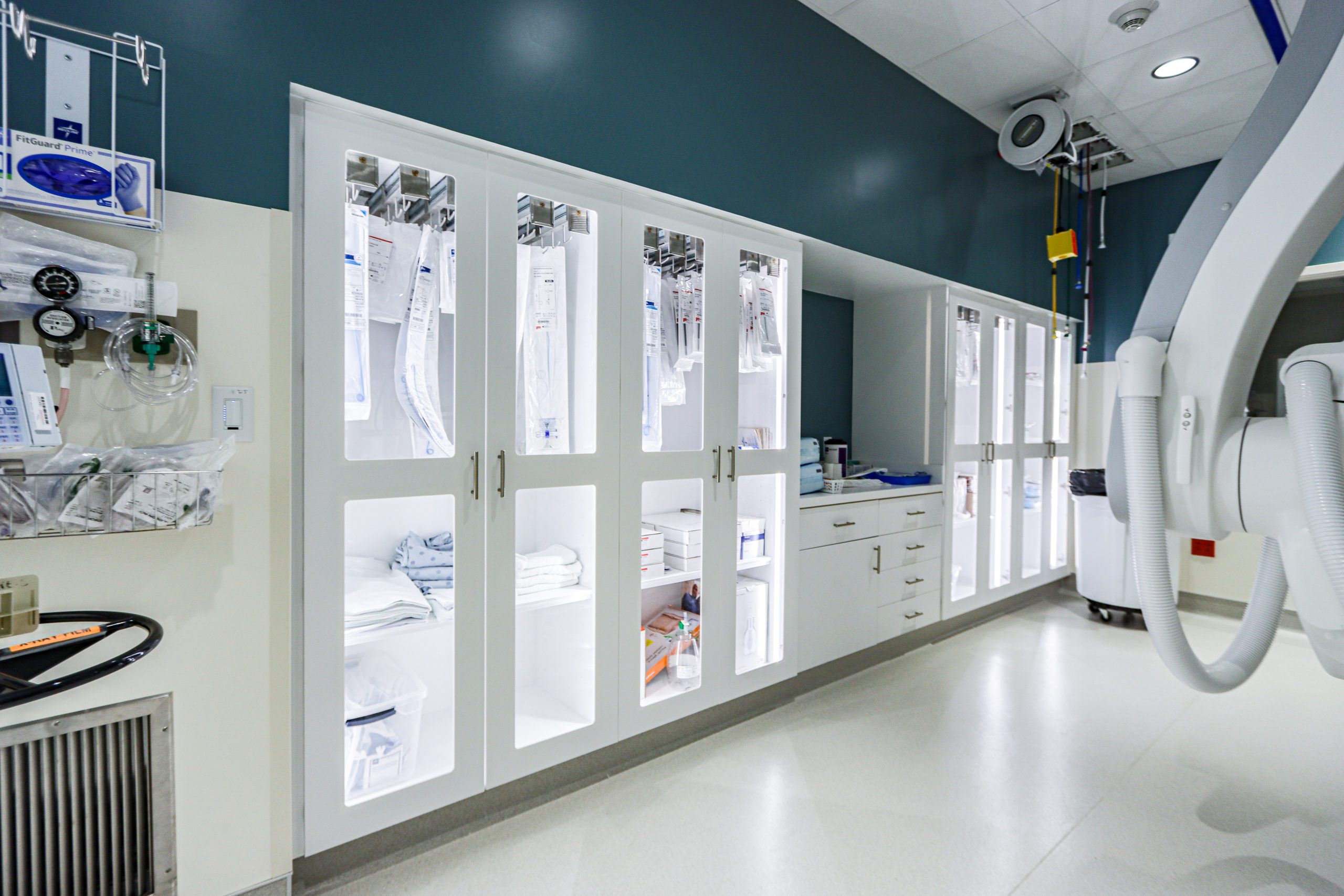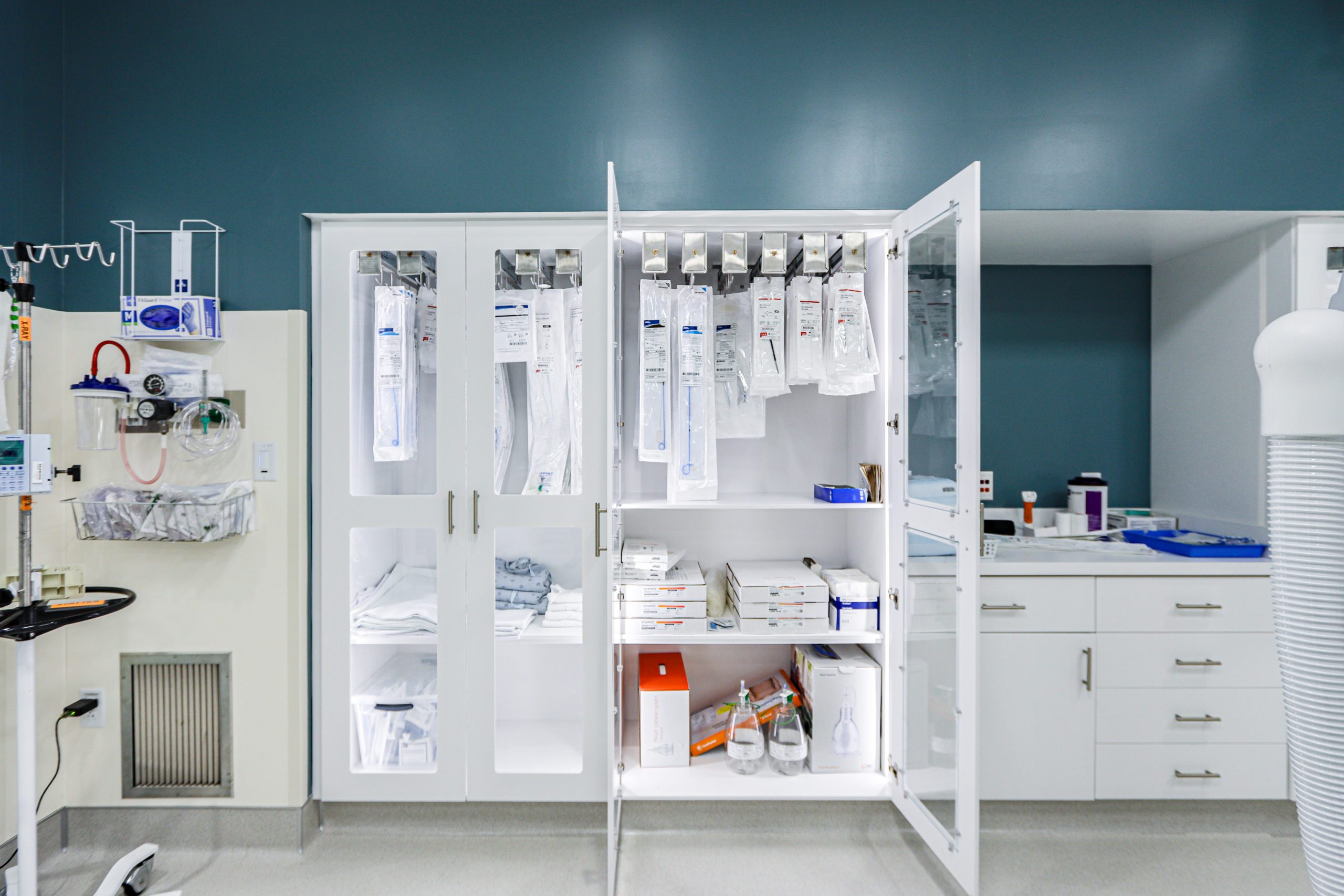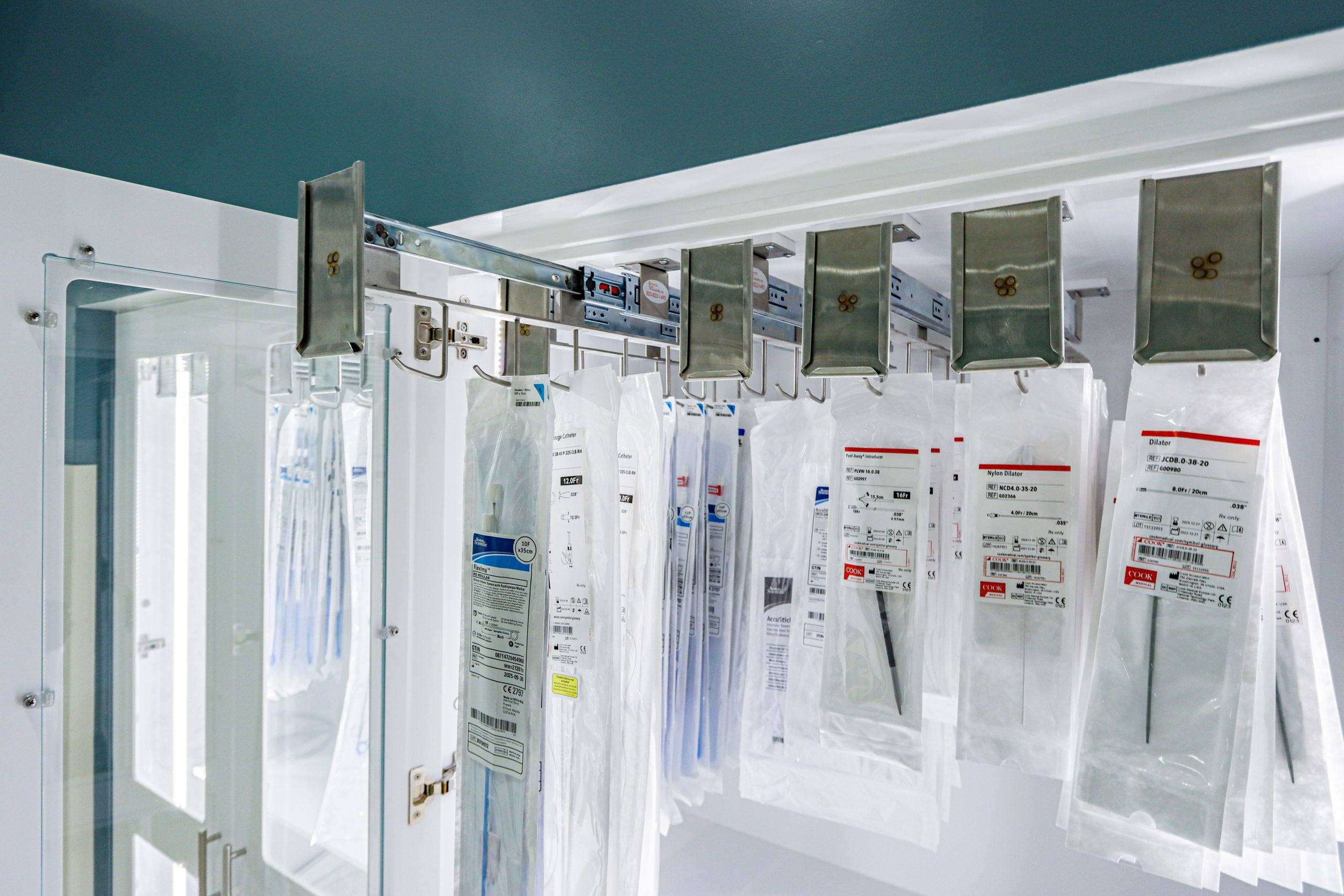SHIELD x Blessing Health System
In 2022 Blessing Health System was looking to update storage and casework within two suites at their facility. With the rooms being older, as well as the existing casework, Blessing began working towards the goal of finding a new material to fabricate furniture that would enhance the patient experience while also improving staff convenience.
At Shield, we knew our solid surface fabrication could be a strong contender, so we decided to take on the challenge. In a collaborative effort between Christner Architects, Blessing and Shield, we were able to outfit one IR suite and one MRI suite with all new, solid surface medical storage.
Included within the scope was high density medical storage and full-height shelf storage, bringing new life to the rooms with a beautiful, modern aesthetic while enhancing the convenience and ease of use for staff. The project was owner furnished and installed, creating a fully unique final product.
MRI & IR Cleanroom
Emerging from a longstanding relationship with Christner, Shield was quickly brought in when The Health System wanted to update casework and storage in two suites that were showing age. The top priorities were elevating aesthetics while also making sure that performance was top of the line. They also wanted a material that was not stainless steel or plastic laminate, while keeping infection control as a top priority.
In both IR and MRI facilities, most patients are fully awake while their procedures are being done. With this in mind, Blessing wanted to find a way to keep the patient experience at the forefront by allowing the rooms to be as inviting and comfortable as possible. In creating a tranquil, calm environment, it is more likely that patients will feel at ease during the procedure.
As stated by ETS Lindgren in their article Top 10 Considerations for MRI Suite Planning, “An MRI scan often requires an extended period of time in a confined area. To enhance patient comfort, design considerations should be considered from the moment the patient enters the imaging suite.”
Acrylic solid surface very quickly became a preferable material option, due to its seamless and sleek finish as well as its microbial resistant properties and its ability to withstand heavy wear and tear. With a softer feel, solid surface keeps the healing process in mind while delivering on performance goals better than stainless steel or plastic laminate.
After initial design processes and budgetary exercises, the project between Blessing and Shield was finalized and put into action. Objectives were created when looking toward the final pass through and shelf units which included;
- Improving aesthetics, bringing a “wow” factor to the suites
- Enhancing patient comfort
- Maximizing storage
- Interior cabinet accent lighting
Scope of Work
Interventional Radiology (IR) | Full Height Shelf Storage Unit
Within interventional radiology suites doctors perform minimally invasive tests and advanced cardiac procedures to diagnose and treat cardiovascular disease. Cath lab testing and medical imaging also takes place within these rooms.
- 7 total full height catheter units
- 2 total full height shelf units
- Improved aesthetics for patient comfortability
- Microbial resistance
- Chemically-welded acrylic solid surface allows for lifetime guarantee
Magnetic Resonance Imaging (MRI) | Full Height Shelf Units
Within MRI suites non-invasive imaging is performed with radio waves. The signals are then received by a computer and are converted into images of the body.
- 4 total full height shelf units
- Seamless storage with interior lighting
- Cleanable, durable and repairable
- Increased patient safety and convenience for staff
- Enhanced aesthetics






Sorry, the comment form is closed at this time.