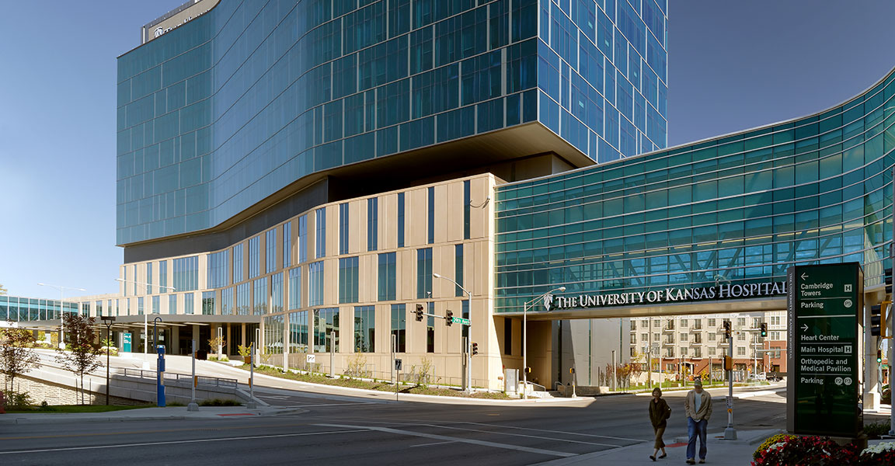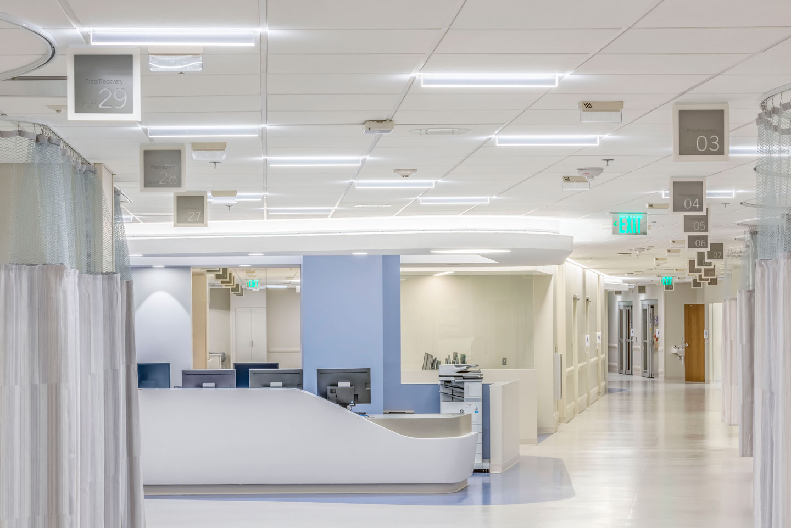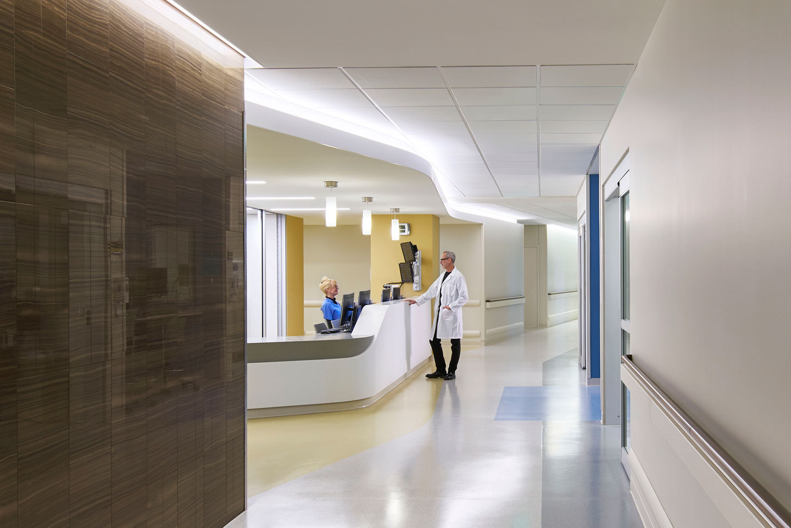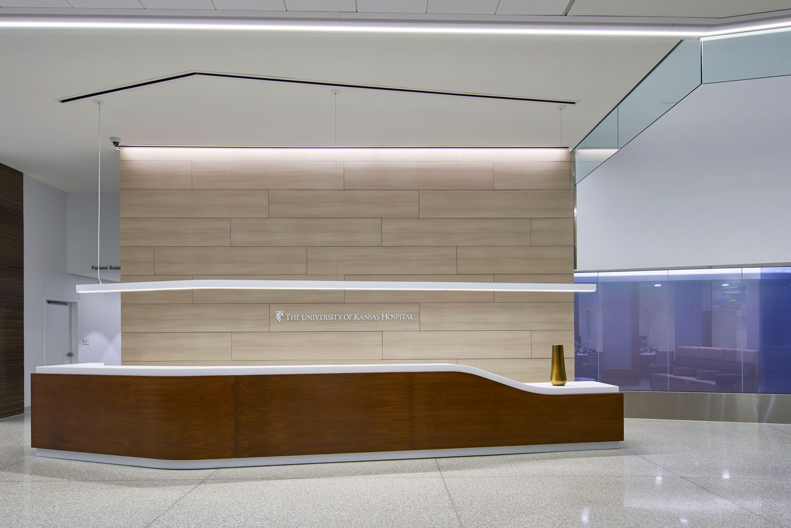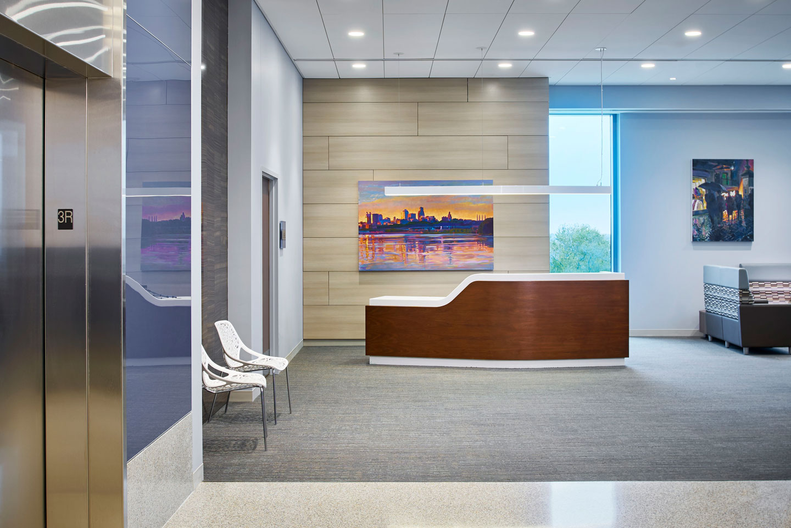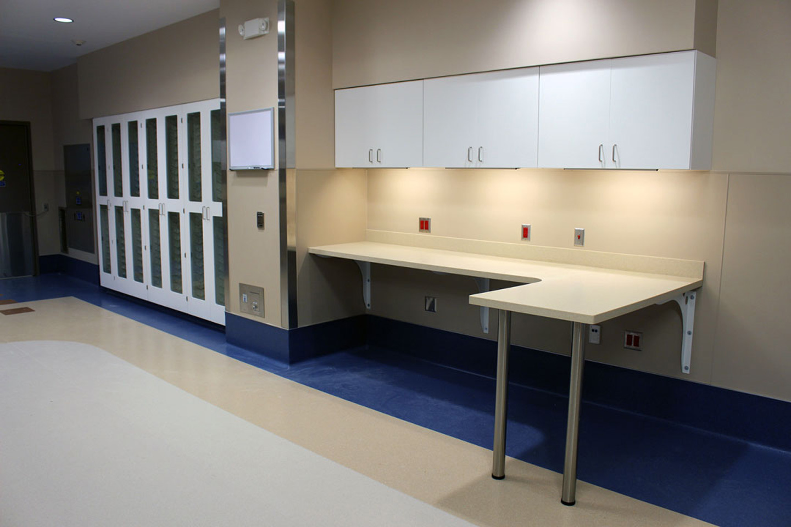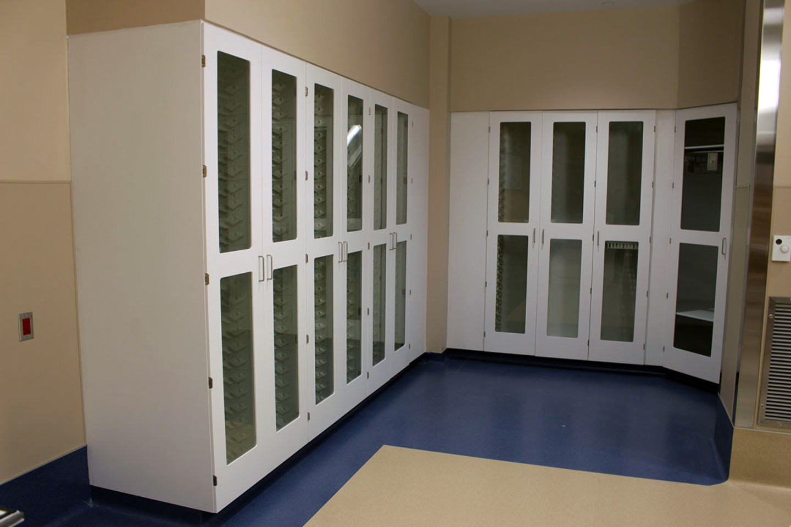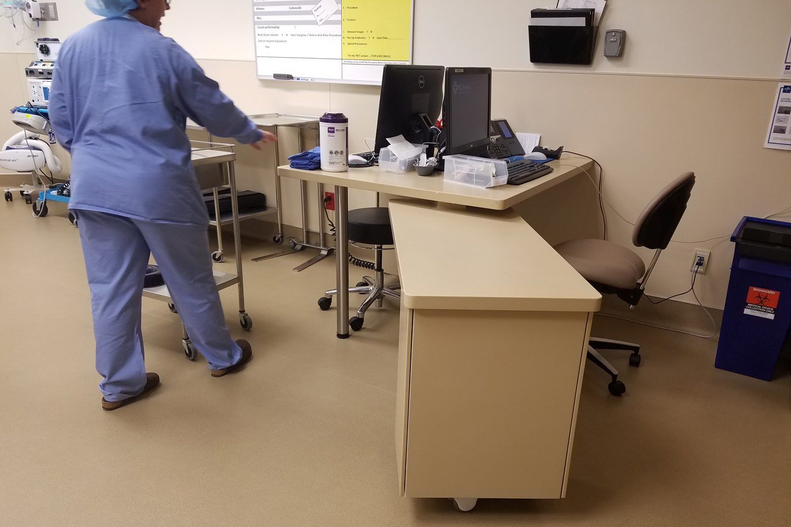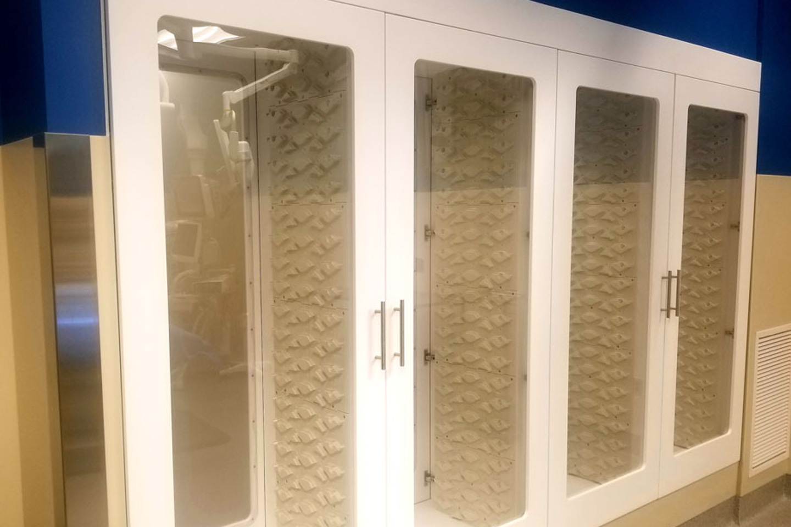THE UNIVERSITY OF KANSAS HEALTH SYSTEM (TUKHS)
The University of Kansas Health System (TUKHS) is undergoing an ambitious master plan that will expand the inpatient hospital in the heart of Kansas City. Completed in 2018, the 500,000 sq. ft. Cambride Tower A is the first of three new towers that will become the inpatient epicenter for the hospital. Existing facilities will become backfilled with outpatient clinics and services.
Shield, worked with architectural design firm CannonDesign and Pulse Design Group, developed a variety of solid surface solutions for TUKHS's new inpatient tower and other facilites. Product types ranging from operating room documentation stations to thermoformed nurse stations were designed with clinical efficiency, patient safety and lifetime value in-mind.
After the initial design meeting, [Shield] came back in a few weeks with a flushed out design. We went back and forth on a few details, but it quickly became something we could produce and install. They absolutely love the functionality.
I’ve never had that experience with another manufacturer. Typically we talk about things we need and they give us a list of options we have to pick from. To have the true flexibility of creating from scratch was a truly unique experience.
MATT KRON
CannonDesign
As an architect, my goal is to see our vision become three dimensional and operational. That vision needs to meet the owner's vision. Shield has proven their ability to do that vision, and enough times that they've made me look better in the eyes of my owners.
Basil sherman
Pulse Design Group



